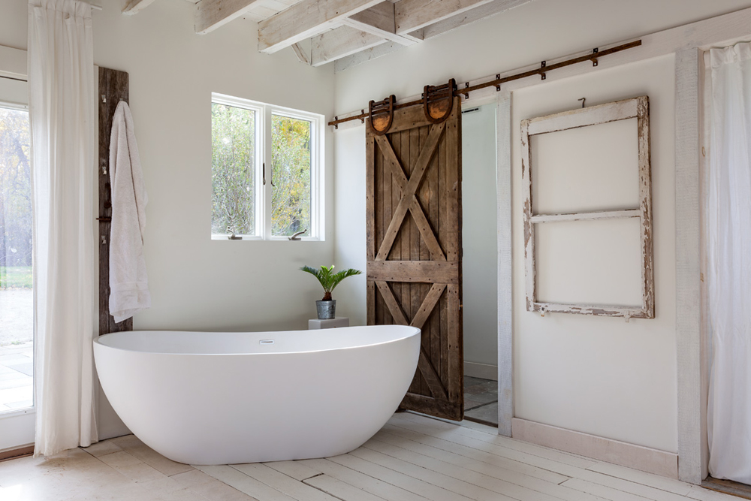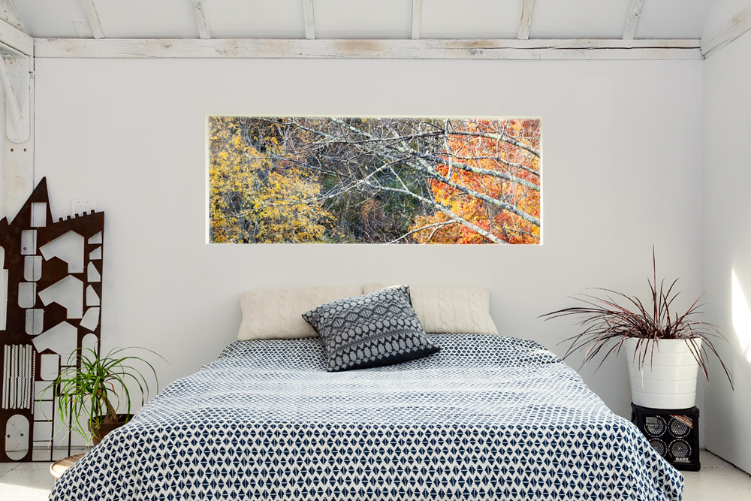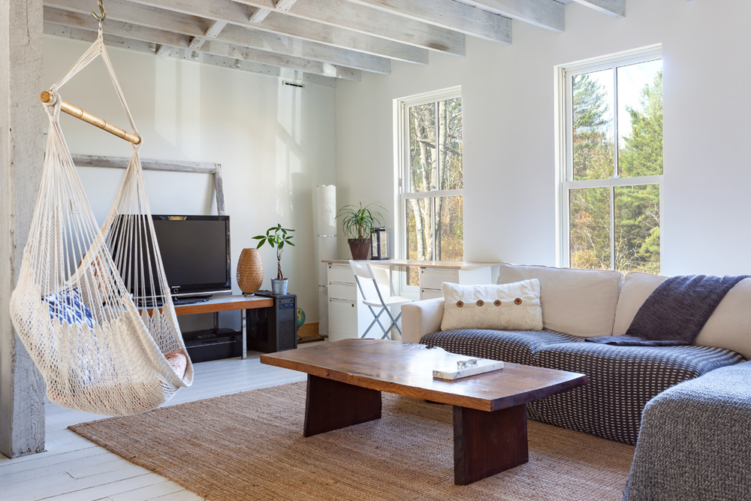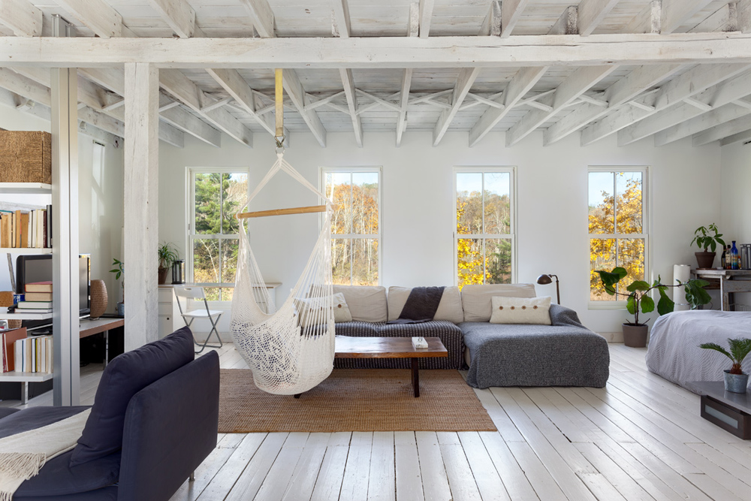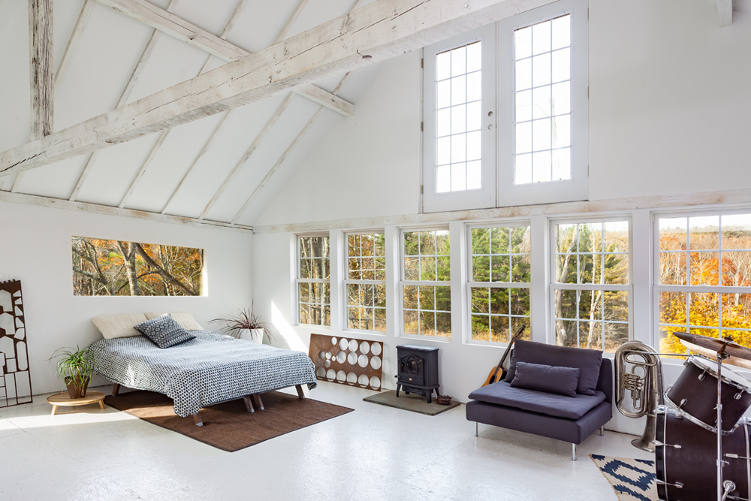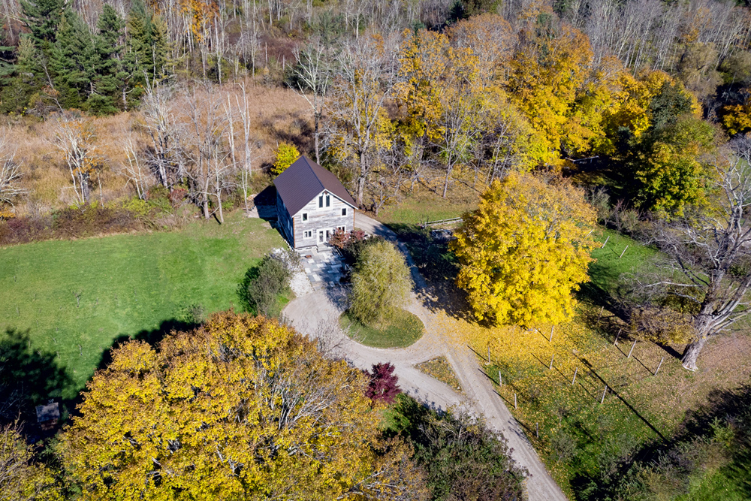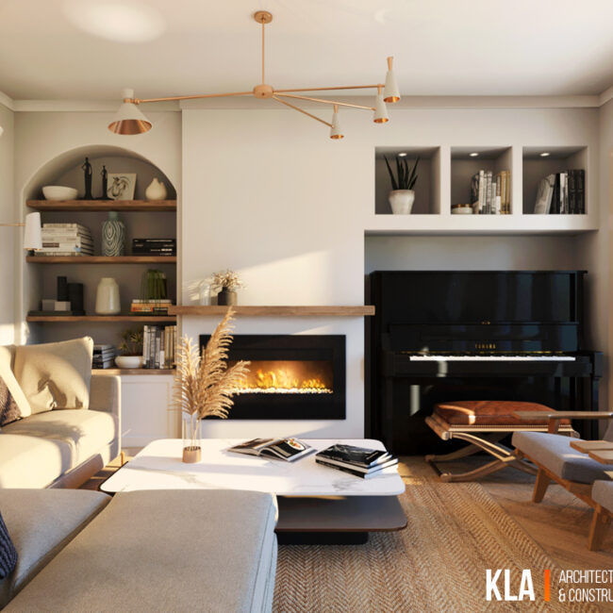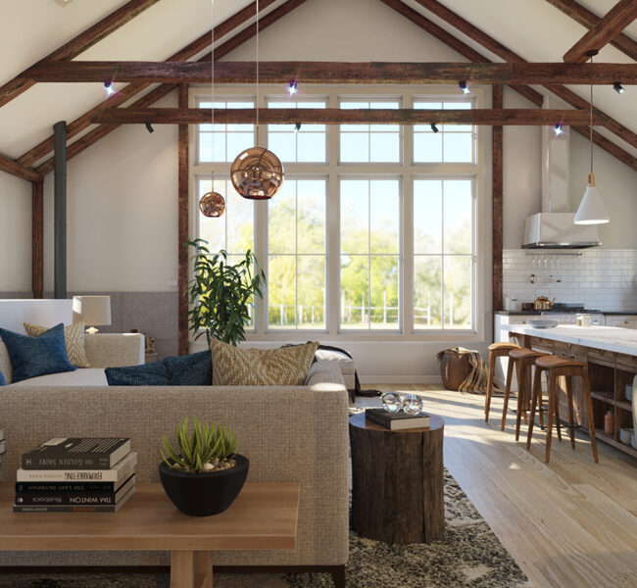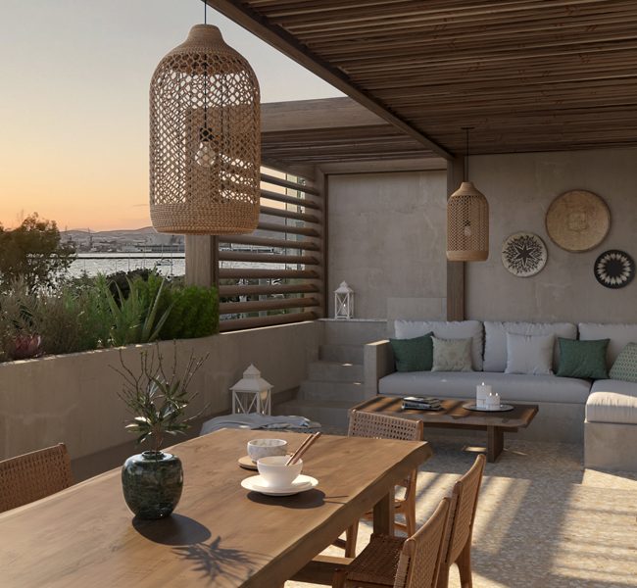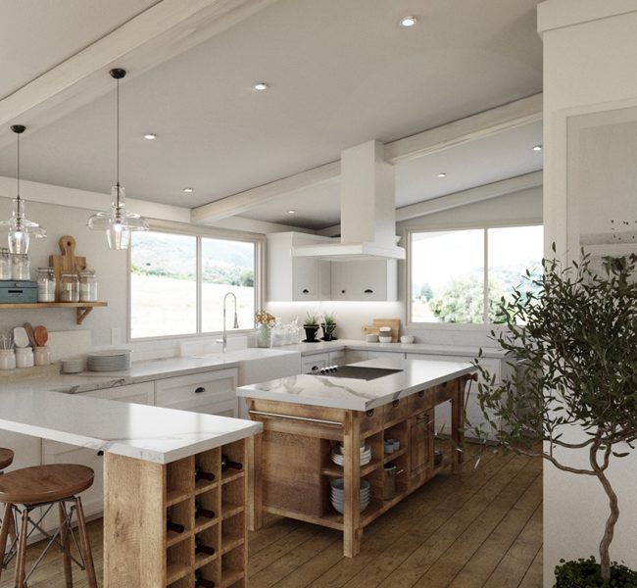The Barn, Connecticut, USA
Barn Renovation, CT, USA
Rustic Chic rebuilt 1920's hay barn. Respecting the original space and vernacular, the two floors are open lofts. There are Re-purposed materials throughout the space, and the Barn was rebuilt as an Energy efficient home. Having kept the original barn layout, the reclaimed wooden floors and ceilings have been maintained with extra supportive beams, and have become the main characteristic of the house. New window openings have been designed based to the barn's orientation to provide lighting and effective sun heating throughout the day.
Category: Residential

