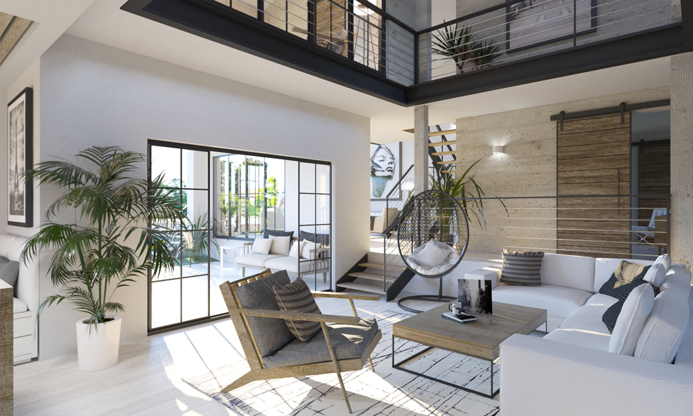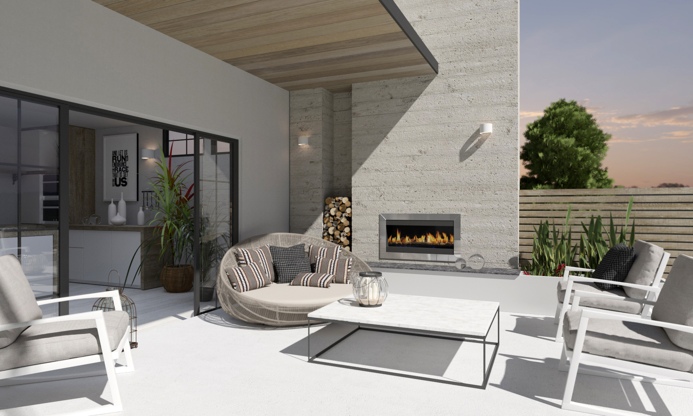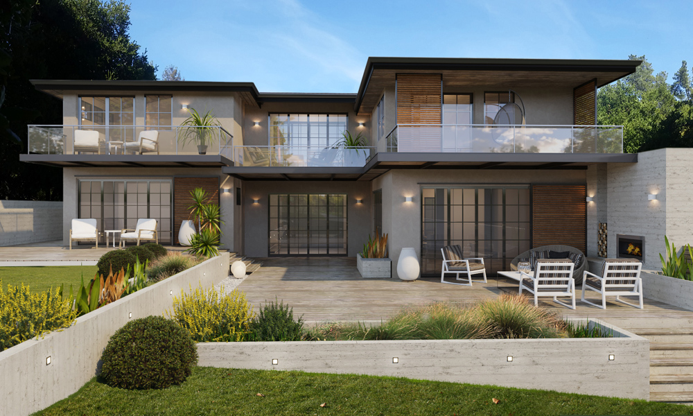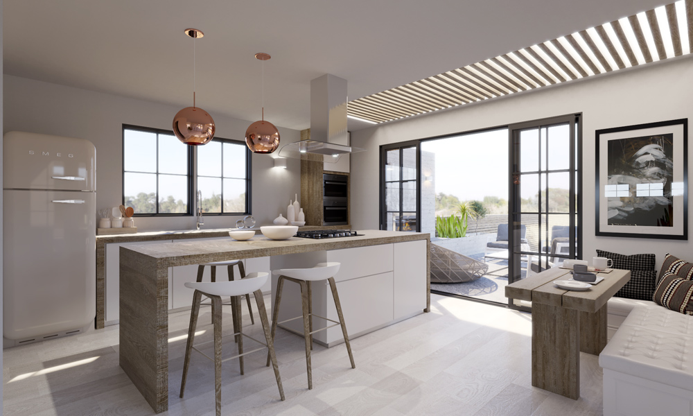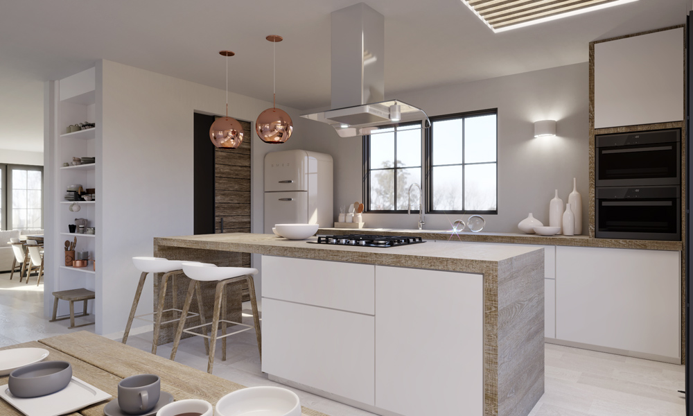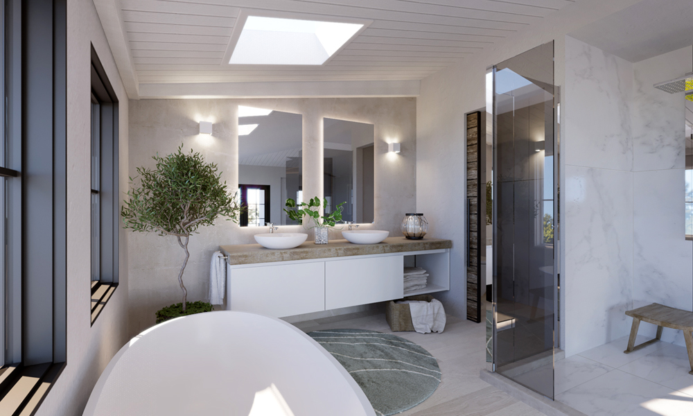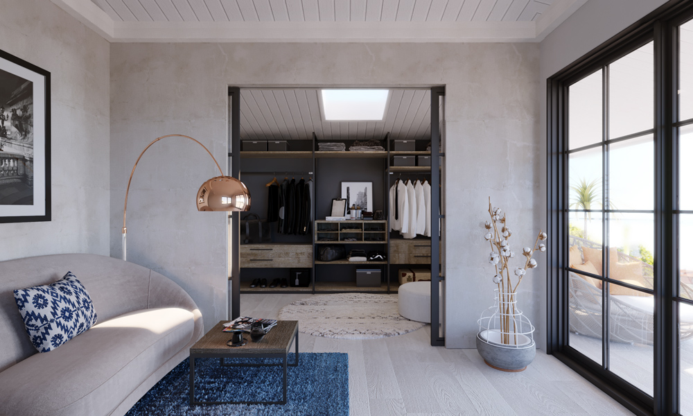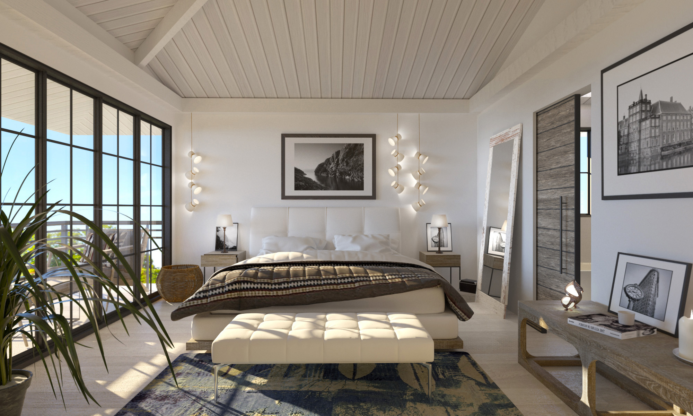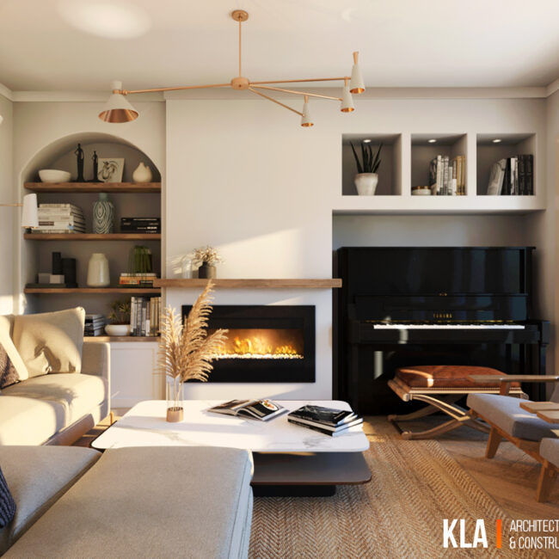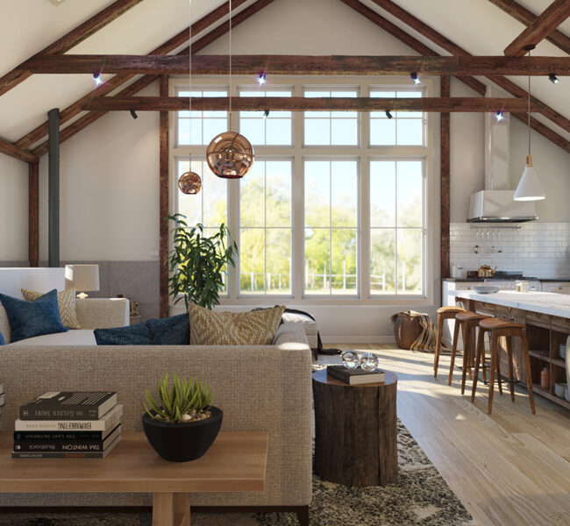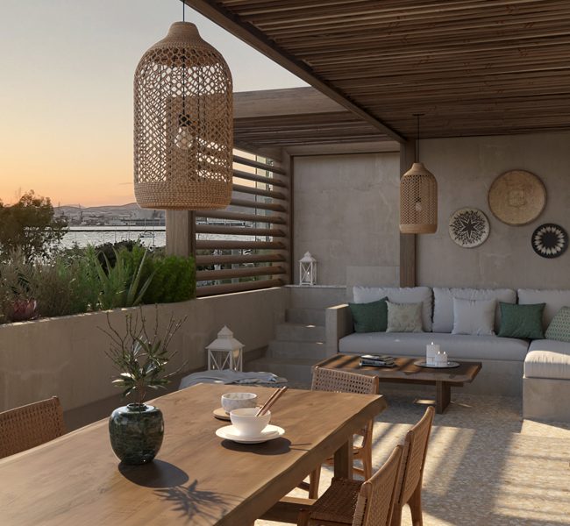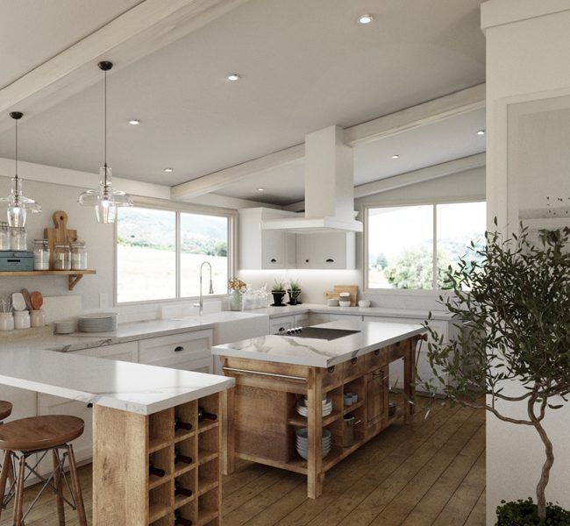Orinda Villa, California, USA
Single Family Home design
Under construction in Orinda, California. Based on the existing single family home structure, this house has been designed based around it's common spaces. The floorplan layout extends at both sides of a main interior patio which is the entrance of the house. Smooth, bright materials reclaimed wood and metal, appear to be in harmony with the area's landscape and climate.
Category: Residential

